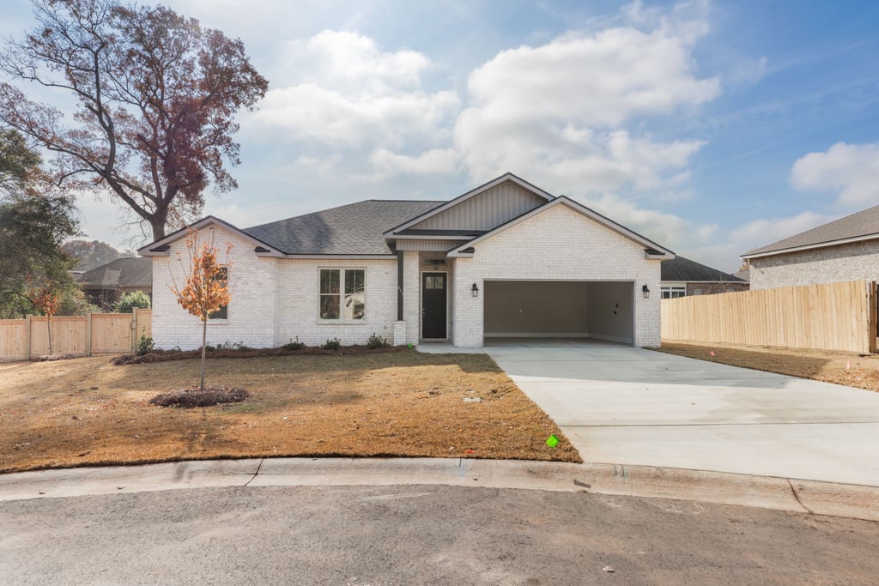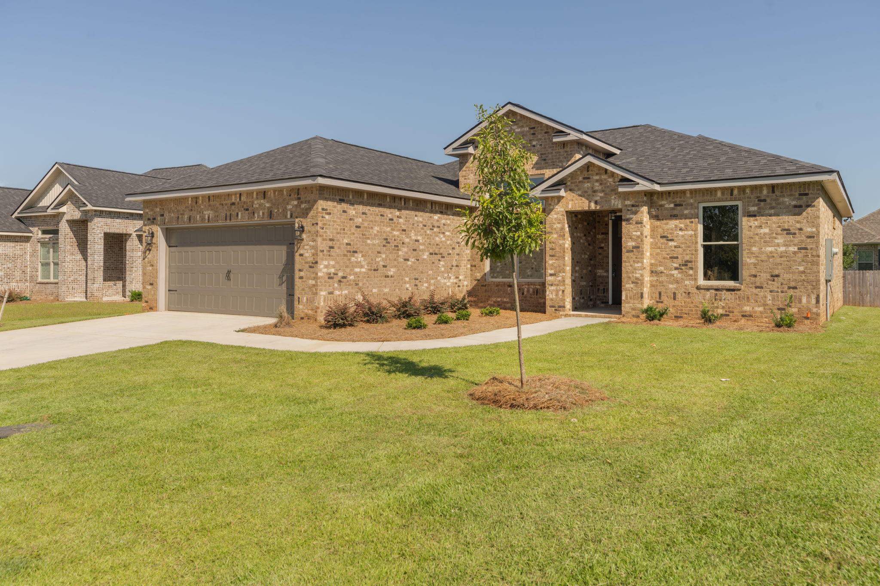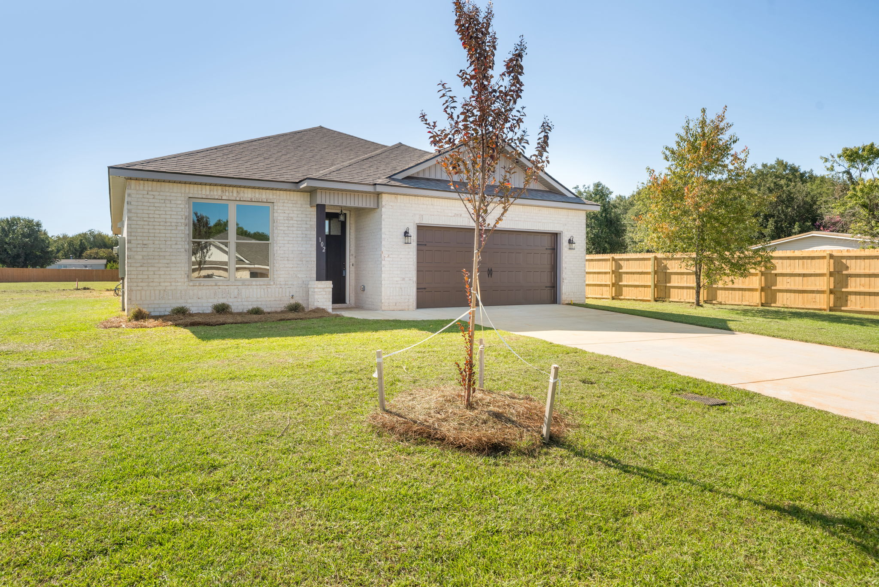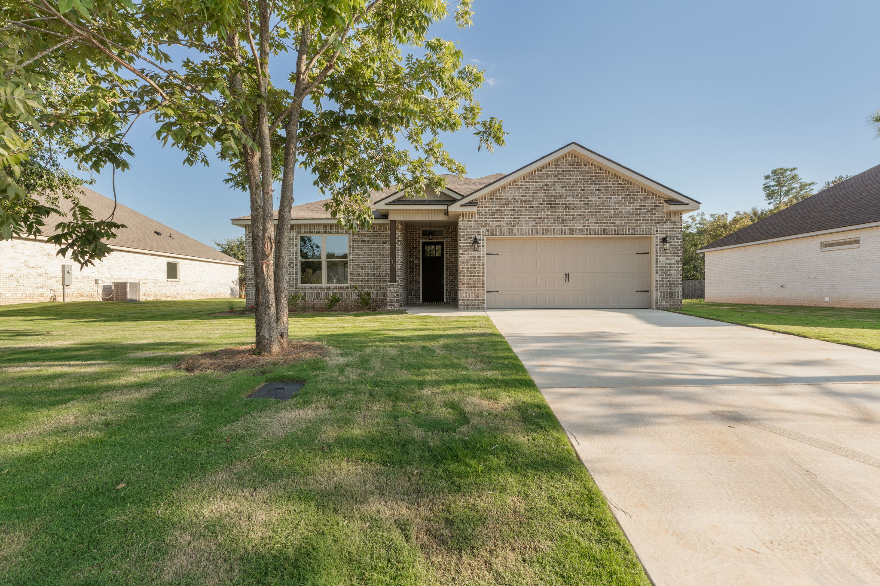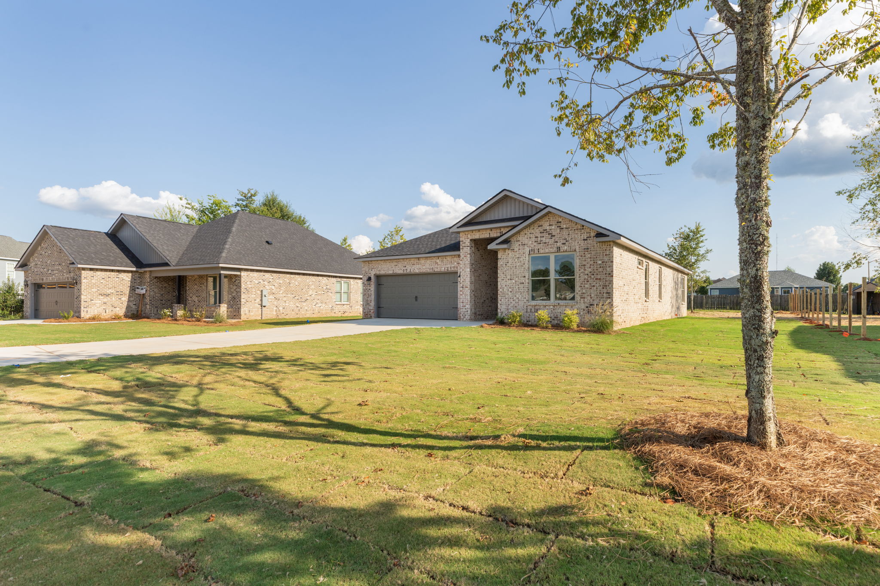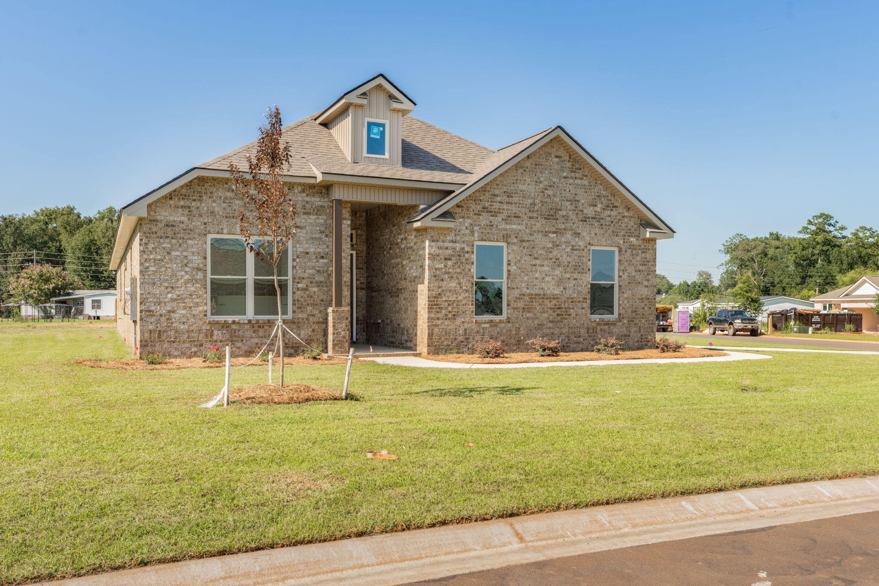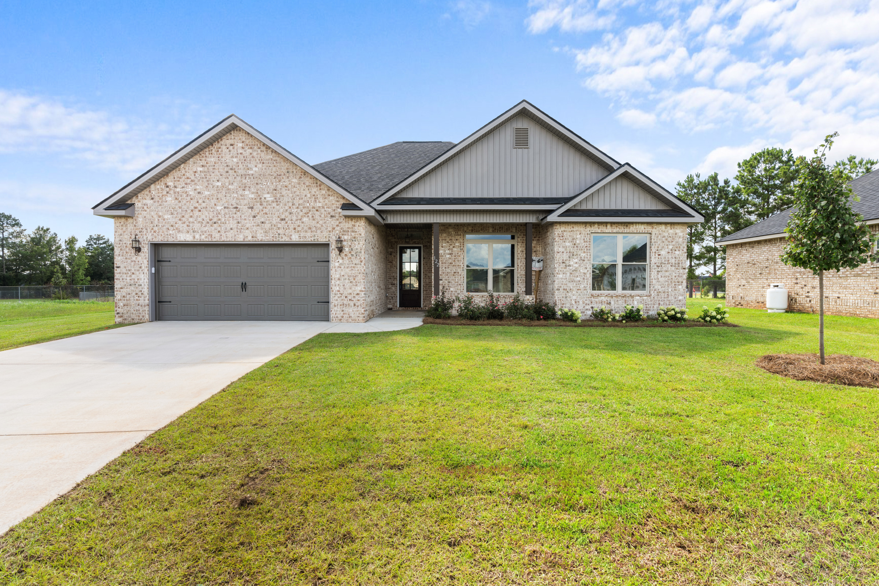Floorplan Photos
At CW Williams Homes we offer thoughtfully designed floorplans that balance comfort, functionality, and style. Each layout is crafted to maximize living space, with open-concept kitchens, spacious living rooms, and well-placed bedrooms that create a natural flow throughout the home. Whether families are looking for cozy single-level living or expansive multi-story options, the floorplans are designed to fit a variety of lifestyles. Many include modern features such as walk-in closets, flexible office or bonus spaces, and large windows for natural light. By combining practicality with elegant design, we ensure every floorplan not only meets day-to-day needs but also enhances the overall living experience.
READY TO BUILD?

